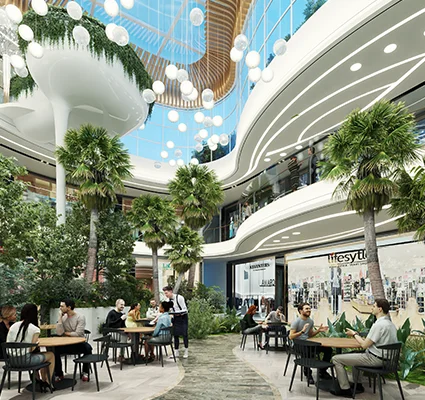Sustainable Retail Spaces Design and Architecture
Redefining Retail for the Future
Sustainable retail design and architecture focus on creating shopping space that minimises environmental impact. It also helps improve customer experience. Nowadays, most top real estate developers are employing eco-friendly materials, energy-efficient systems, and responsible management to build a sustainable environment. Many are also aligning their projects with IGBC (Indian Green Building Council) standards, ensuring green and energy-efficient retail spaces.
In fact, most of them are adopting renewable energy sources, including maximising natural daylight, using water-saving fixtures, and incorporating sustainable materials. With these key strategies, the goal is to lower the carbon footprint and support the circular economy by minimising waste and using resources efficiently.
Why Sustainable Retail Design Matters?
In today’s retail landscape, success goes beyond selling products—it’s about delivering meaningful and memorable experiences for shoppers. Modern retail design blends functionality, aesthetics, and sustainability to engage shoppers. It will provide comfort, engagement, and convenience.
From retail space planning to full interior architecture, sustainable concepts prioritise natural light, eco-friendly finishes, and energy-efficient layouts.
Key Principles & Strategies for Sustainable Retail Design
-
Energy Efficiency
- Smart Lighting: Smart lighting & energy-efficient LEDs are now an important part of retail interior design.
- HVAC Systems: Many modern retail spaces also use efficient HVAC systems & building layouts that save energy. Adding renewable energy sources, like solar panels, makes retail interior architecture greener & helps reduce costs.
-
Sustainable Materials
Today, retail space designers prefer recycled plastics, timber, glass, & locally sourced materials to reduce environmental impact.
Low-VOC finishes improve indoor air quality, while modular display units allow flexible use. This is, in fact, a big trend in modern retail space design.
-
Water Conservation
Sustainable retail design also focuses on water-saving fixtures like low-flow taps & toilets. These simple features help retail space interior design become greener and more efficient.
-
Biophilic Design
- Leading retail projects often add greenery, water features, & natural textures to make spaces more welcoming.
- Maximising natural light is another key step in retail space interior design. It reduces energy use & improves the shopping experience.
-
Circularity & Waste Reduction
Retail space design firms are adopting circular economy practices. It means recycling, reusing, & giving products a longer life. This method not only makes retail spaces architecture more valuable in the long run & helps businesses meet eco-friendly goals.
Benefits of Sustainable Retail Design
Businesses that follow sustainable strategies gain trust from eco-conscious shoppers while setting new benchmarks in modern retail space design.
| Benefits | Description |
|---|---|
| Helps the Environment | Sustainable retail design reduces waste, saves resources, & lowers the carbon footprint. |
| Improves Brand Image | Eco-friendly retail interior design builds trust & attracts customers who care about the planet. |
| Saves Money | Smart retail interior architecture, like energy-saving lights & water-saving systems, lowers operational costs. |
| Better Shopping Experience | Thoughtful retail space interior design with greenery, natural light, & open layouts makes stores comfortable and enjoyable. |
| Ready for the Future | Leading retail space design firms use modern retail space design to create flexible, attractive retail spaces architecture. |
Passive and Sustainable Technologies for Future Retail Spaces
Future retail spaces design can incorporate the following technologies to be environmentally friendly and sustainable:
| Technology / Strategy | Description |
|---|---|
| Efficient Ventilation Systems | Smart systems for effective heating & cooling. |
| Passive Solar Design | Using the building’s structure & orientation. Insulation to use sunlight & reduce heat gain. |
| Energy-Efficient Lighting & Smart Appliances | Reduce energy use while keeping everything functional. |
| Water-Saving Fixtures | Low-flow taps & toilets to save water. |
| Renewable Energy Sources | Solar panels & wind power provide clean energy. |
| Efficient Use of Space | Smart layouts optimise functionality & reduce energy needs. |
| Indoor Climate Control | Mist systems, water features, & shading devices maintain comfortable temperatures naturally. |
By integrating these solutions, future retail interior architecture can be both eco-friendly & highly functional.
Future of Retail Architecture
Innovations are driving a new era in retail architecture, where visionary retail developers and designers place sustainability at the core. By merging sustainable design and customer-focused layouts, the future of retail spaces will lower environmental impact and deliver immersive, engaging experiences that keep shoppers returning.
CRC The Flagship: The New Benchmark Retail Space Design and Architecture
At CRC The Flagship, we’ve redefined modern building design by integrating sustainability, advanced technology, and adaptable layouts to create future-ready spaces. Our project is pre-certified with a Platinum Rating by the Indian Green Building Council (IGBC) — a recognition that highlights its commitment to eco-conscious design, responsible construction, & energy efficiency.
We use smart lighting & energy-efficient HVAC systems. Also, our designers have focused on maximising natural light and greenery. Our flexible layouts let businesses grow & adapt, and our community areas encourage collaboration.
This innovative space highlights sustainability at every step:
- Grand Entrance: A lobby with living walls and natural materials creates a green and welcoming environment.
- Entertainment Areas: Rotating exhibits and live music in thoughtfully designed spaces minimise environmental impact while engaging visitors.
Spread across an 11-acre campus with 3.9 acres under plantation- alluring landscapes (putting greens, mist gardens, etc.), water elements, energy-efficient systems (like outer walls and terraces designed to reduce heat gain and making air conditioning more affordable), eco-friendly materials, and community-focused design, such as work pods amongst nature, CRC The Flagship offers double-height shops with AL Fresco areas, it creates a sustainable experiential retail space where visitors enjoy shared moments while supporting the environment.


