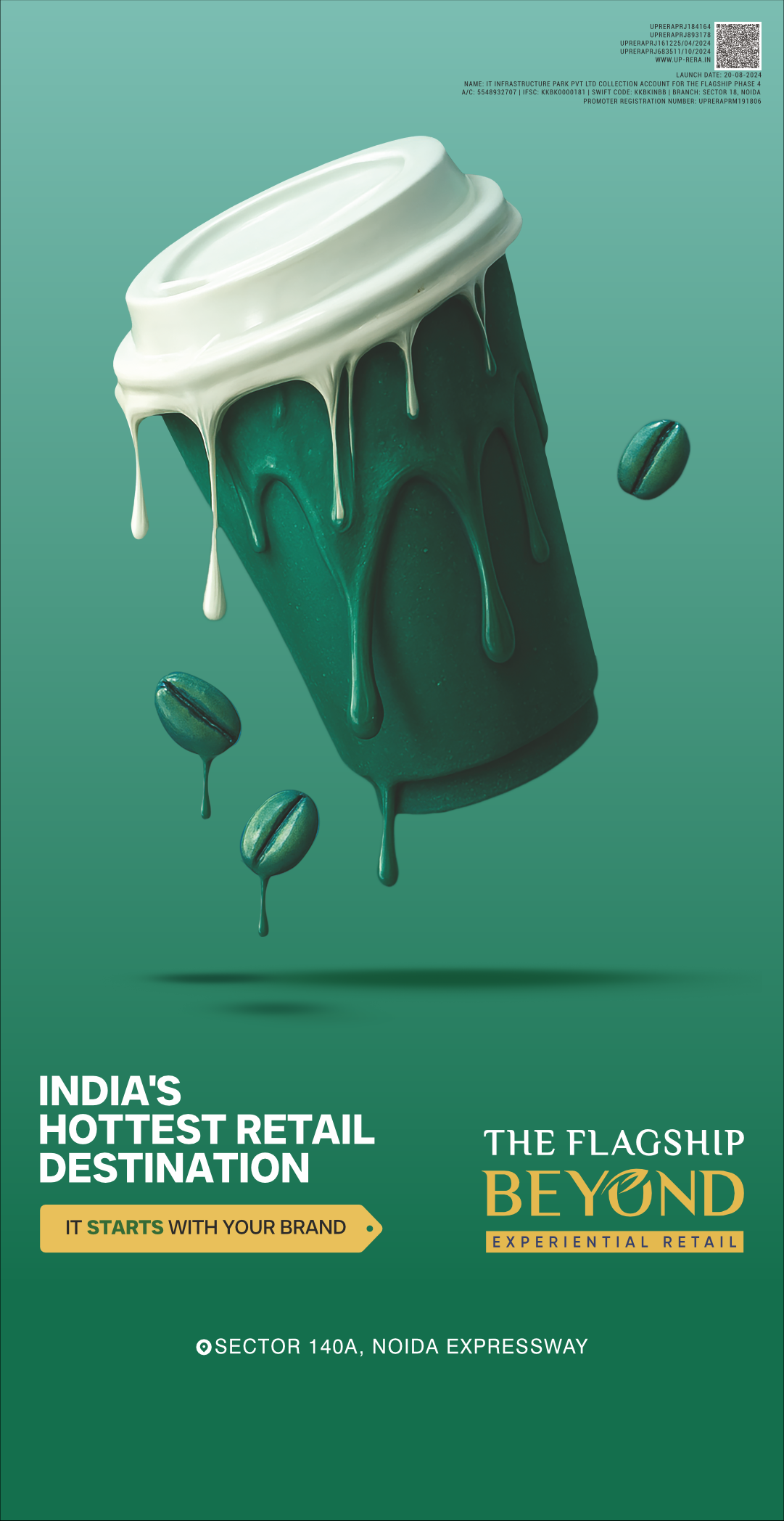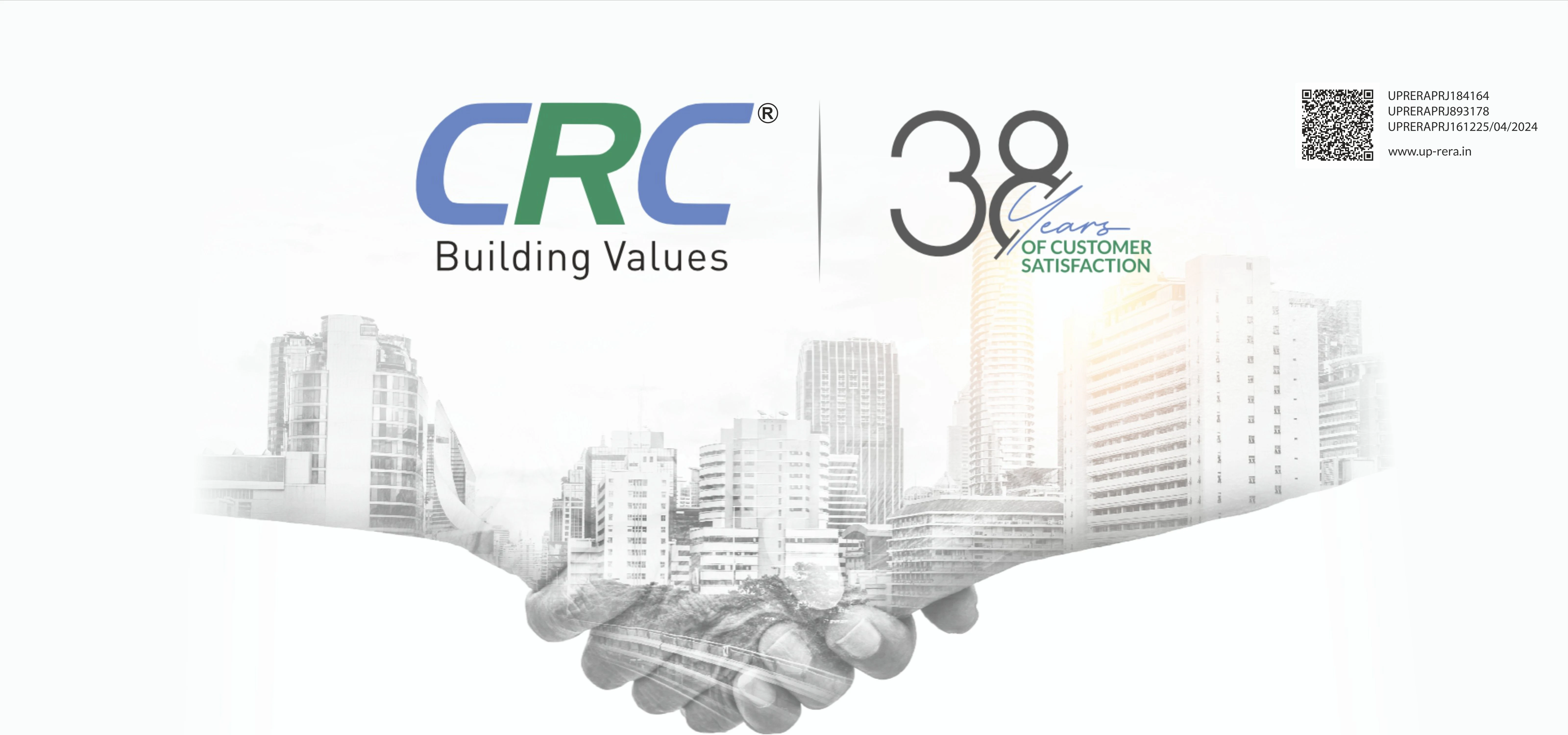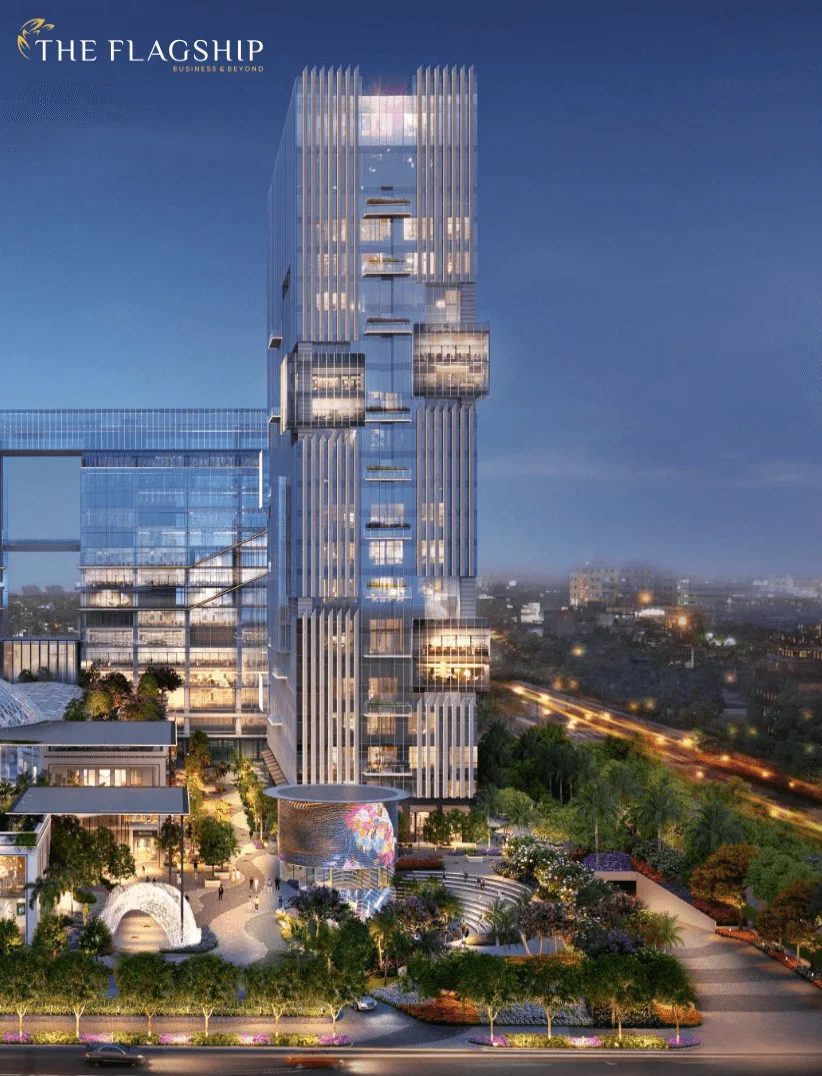













A 2.4 million sq. ft. ultra-modern business and retail hub equipped with every contemporary amenities and surrounded with state-of-the-art facilities for a holistic work environment. CRC The Flagship is a premium project for investors offering a premium commercial and retail space for business scalability and expansion. Experience the future of business with our future-ready property.
Embrace the future at the upcoming 2.4 million sq ft commercial capital, a bustling hub of opportunity.
A fully sustainable, thoughtfully landscaped, IT/ITES integrated campus a bustling retail center, and 5-star level serviced suits.
Climate-friendly infrastructure with pre-certified platinum rating by Indian Green Building Council
A mesmerizing and breathtaking natural scene that captivates the senses and evokes a sense of wonder.
BENOY
RSP
VASTUNIDHI
FSD


Our Offering
The floors are meticulously designed to offer you a world-class experience in shopping and food
with brands from around India making their presence felt in this iconic marketplace.

Lockable Office Spaces | Co-Working Space | Managed Offices

Jewellery Street | Retail Shops | Hi-Street | Sky Lounge | Food Court


3.9 Acres Green Area | Putting Greens | Water Umberalla | Mist Garden

The best-suited towers for a large-size IT/ITES company with impressive amenities and facilities.
Noida
The floors are meticulously designed to offer you a world-class experience in shopping and food with
brands
from around India making their presence felt in this iconic marketplace.
Experience the grandness through lens
CRC is a name that is widely recognised for delivering more than what is promised. We not only hold a strong legacy of trust, transparency & reliability, but our professionally managed, strong team of experts makes us one of the leading developers in real estate. Known for serving a long list of clientele, CRC has grown exponentially over the past 37 years. With thoughtfully designed layouts and timely executed projects, at the CRC Group, we always think ahead, prioritising our customers' satisfaction. The Group is committed to setting new standards in the realty sector by unveiling the finest structures, which have been and will be a true reflection of perfection and excellence.